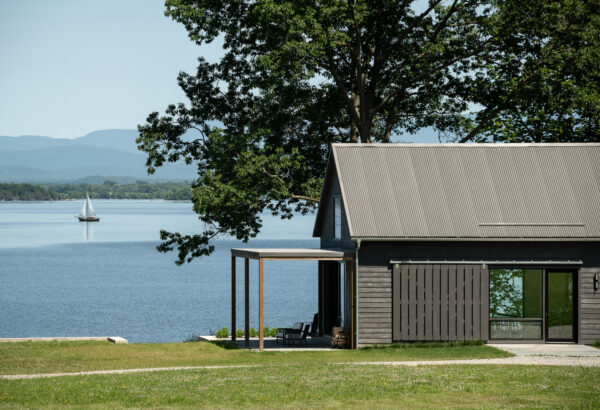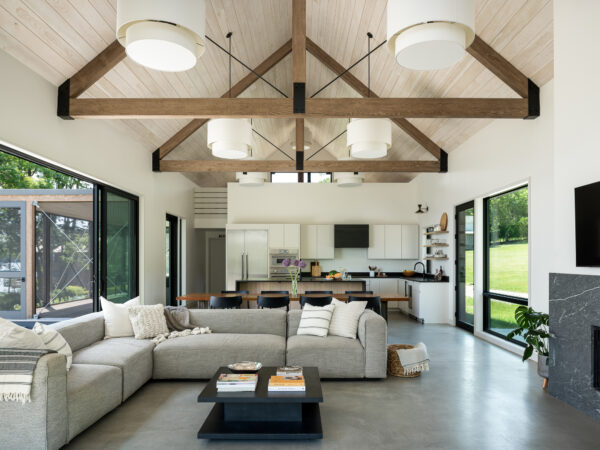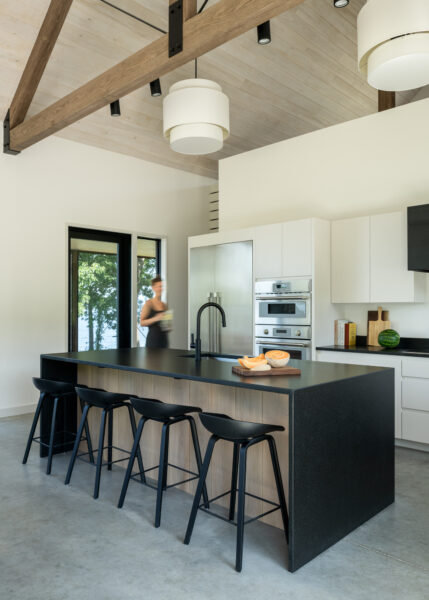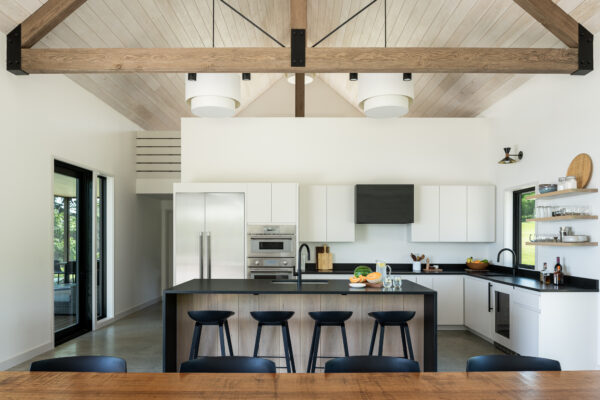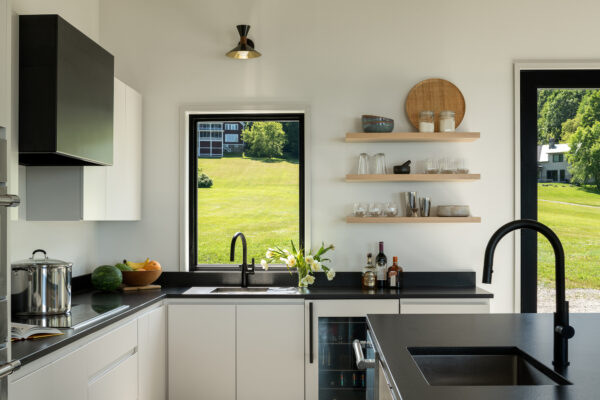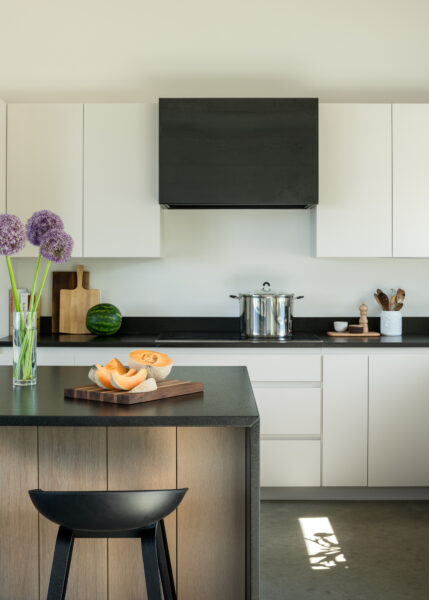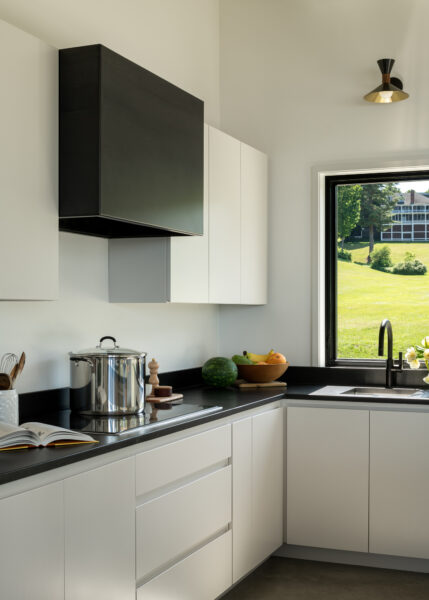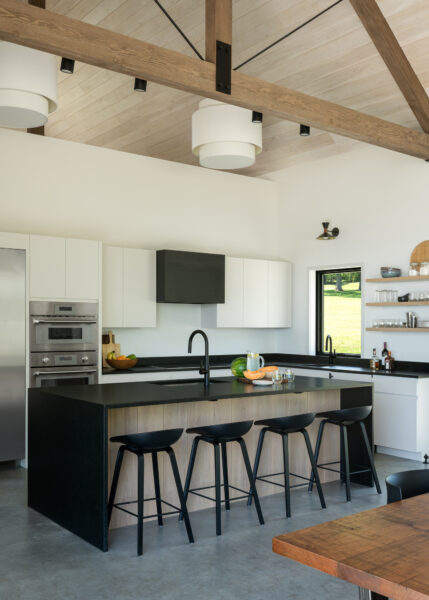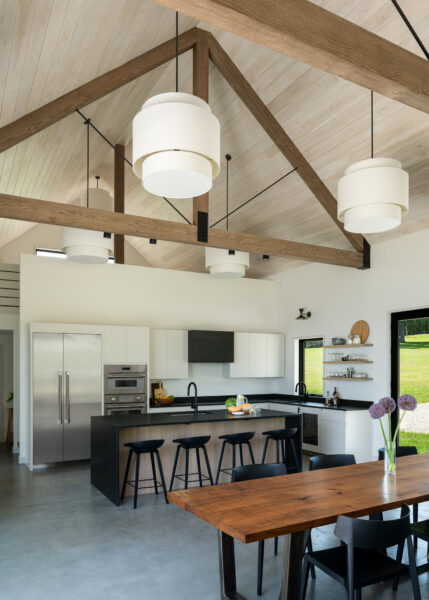Lakeside Pavilion
Lake House Plans Calls For a Beautiful Custom Kitchen
In developing these beautiful and unique lake house plans, the architect called for the collaborative efforts of the site builder and The Woodworks to create the custom kitchen. The open floor plan demanded that every detail be customized to seamlessly integrate with the rest of the space.
Sleek Lines Prioritized in Lake House Plans and Design
This modern interpretation of a lakeside pavilion is a water’s edge hub for an extended family. The space is designed for ease and convenience and maximizes the connections between inside and out. The understated kitchen’s meticulous attention to form and function allows the focus to remain on life near the lake!
