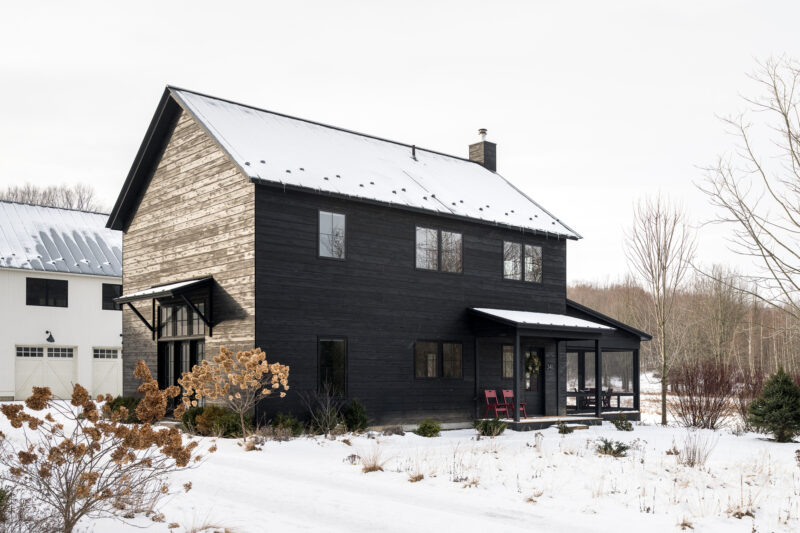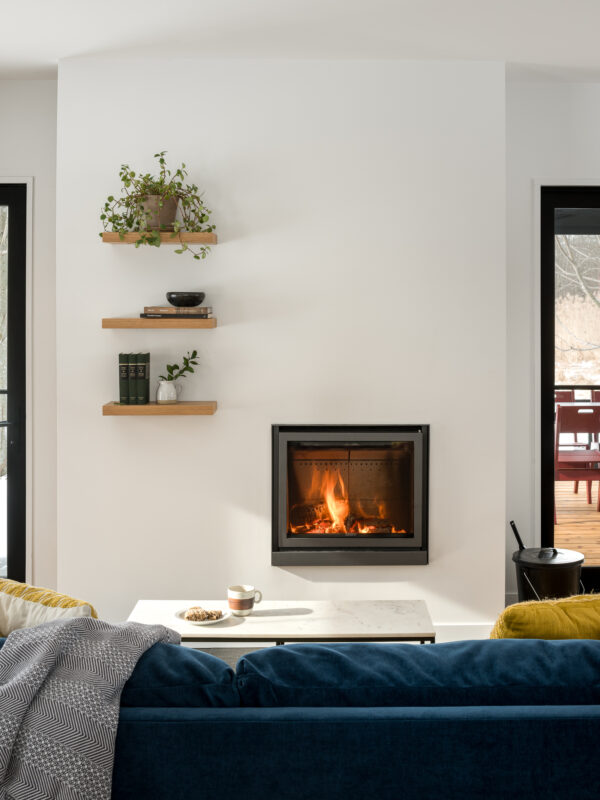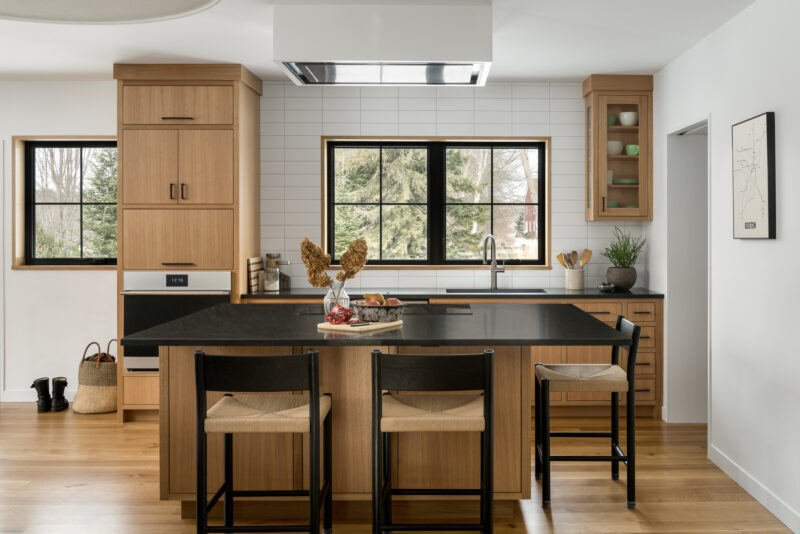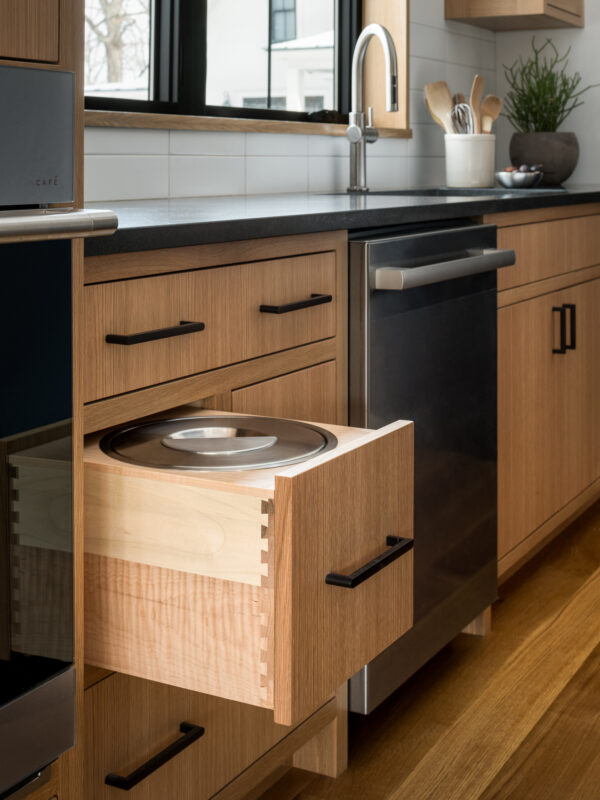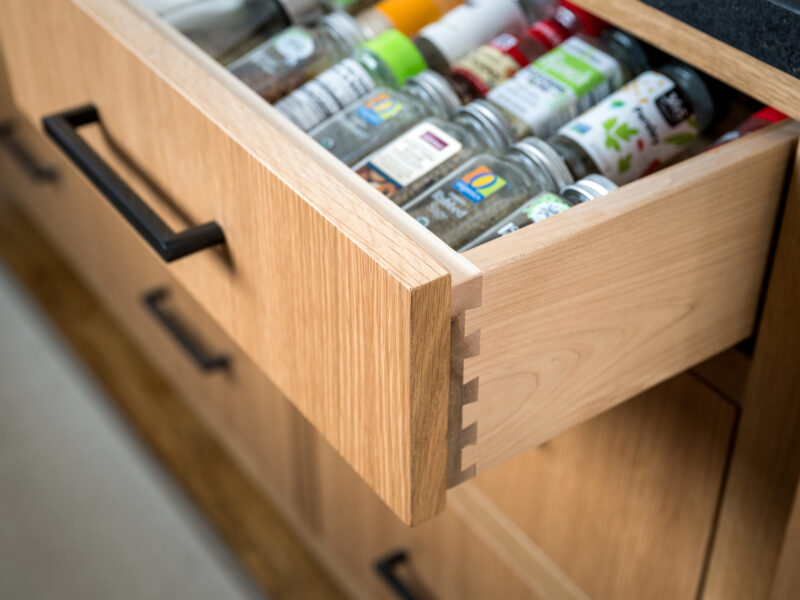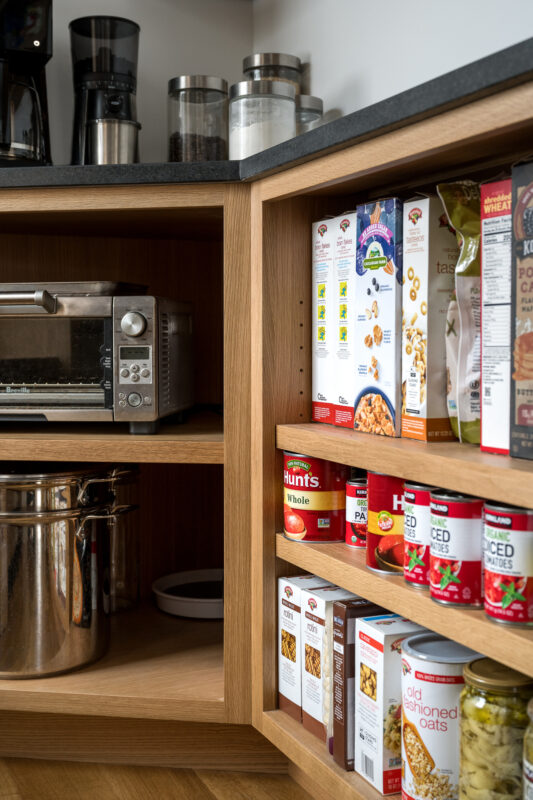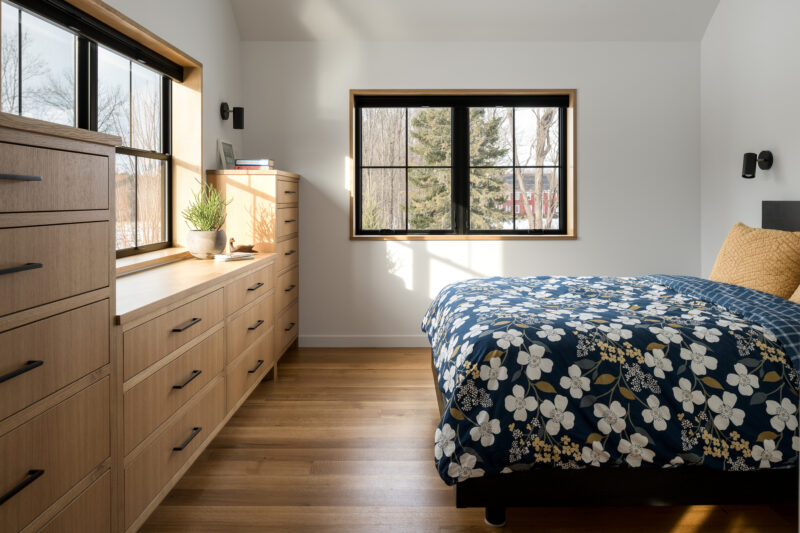Converting a Garage into a Livable Space with Thoughtful Design and Custom Woodwork
What began as a simple garage in Cornwall, Vermont, has been thoughtfully transformed into a beautiful and highly functional living space. Spearheaded by MB Architecture + Design and brought to life by Mountain Builders Vermont, this garage conversion exemplifies how collaborative vision and craftsmanship can redefine what’s possible when converting a garage to livable space.
Elevating the Space with Custom Woodwork
As part of this collaborative effort, The Woodworks contributed a range of custom finish details that enhance the warmth and functionality of the newly livable space. Working closely with the architect and builder, we designed and fabricated built-in pieces that integrate seamlessly with the overall design intent.
Our team crafted a kitchen and pantry suite that balances form and function, a bookcase with an integrated window seat and additional storage that invites relaxation, and refined storage solutions including an entry ensemble, a custom dresser in the primary bedroom, and tailored bathroom cabinetry.
This project stands as a testament to the power of collaboration—where architecture, construction, and fine woodworking come together to convert a garage into a livable, inspiring home environment.
