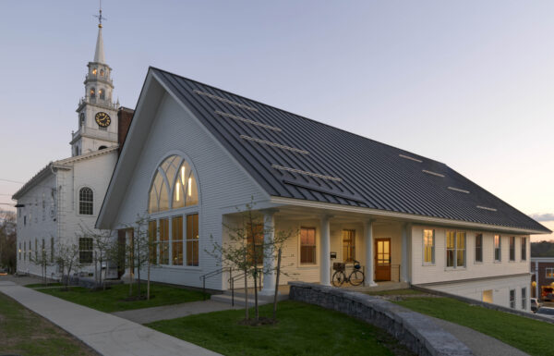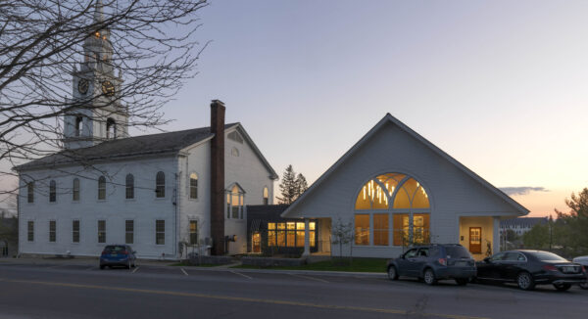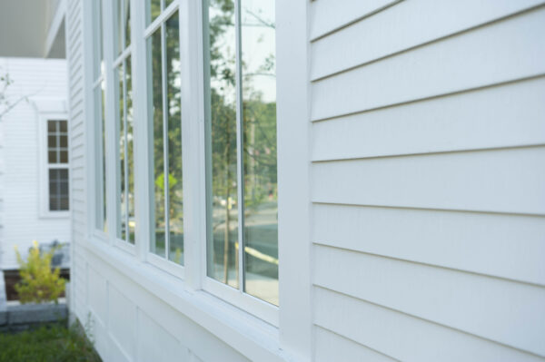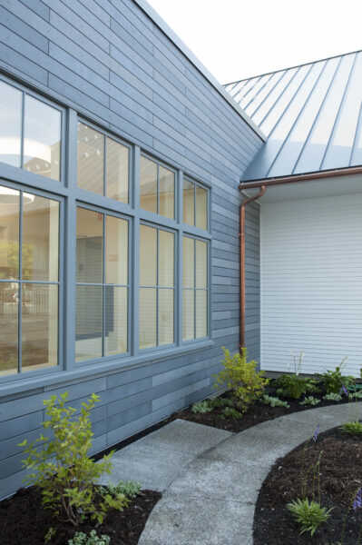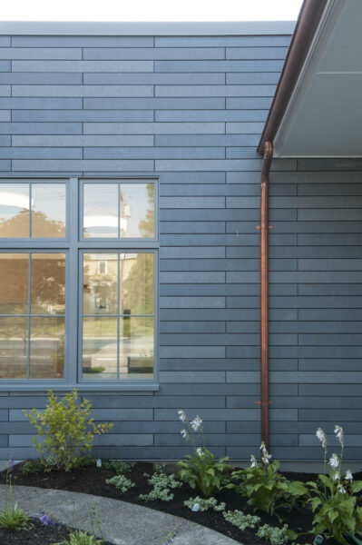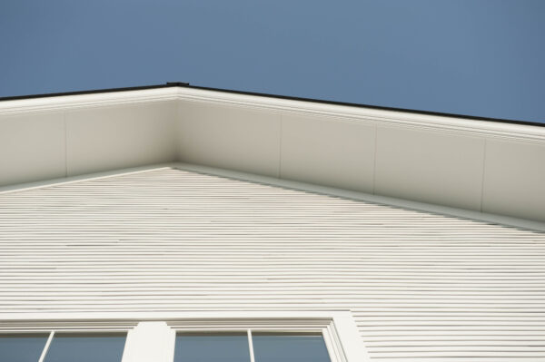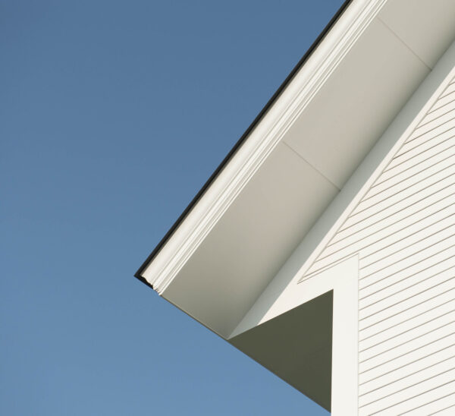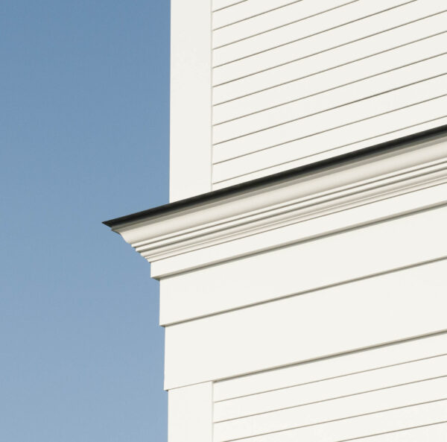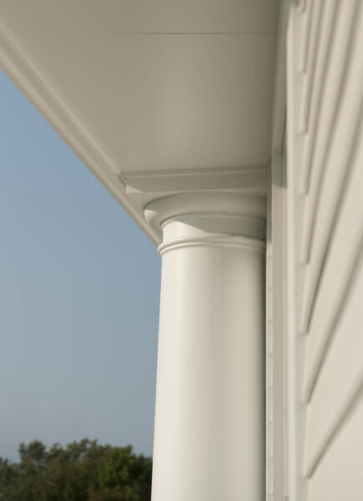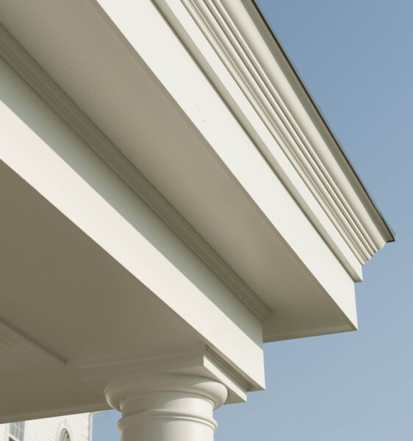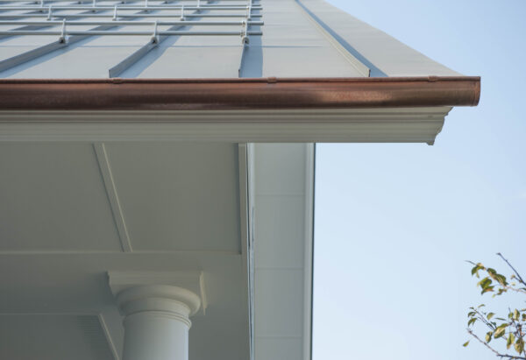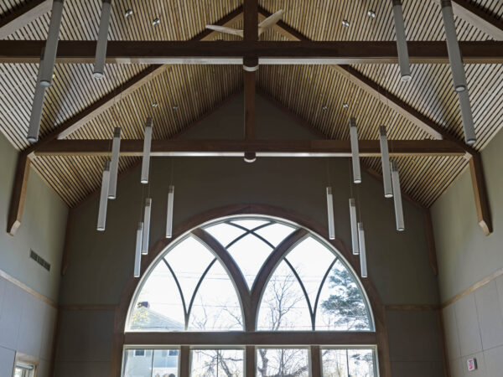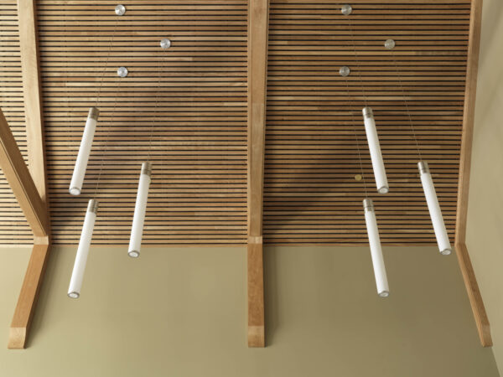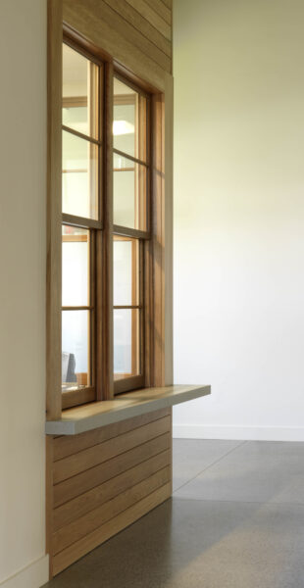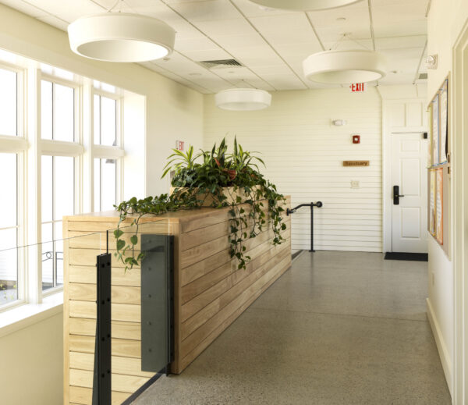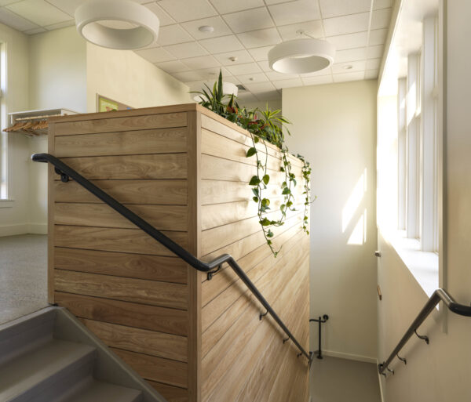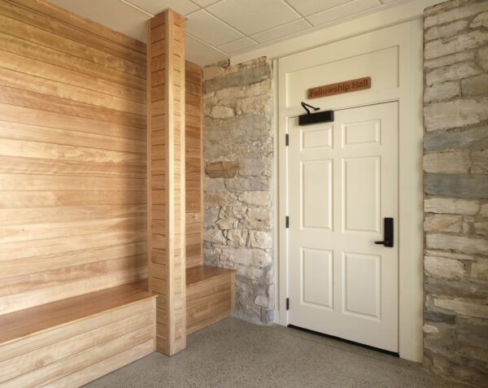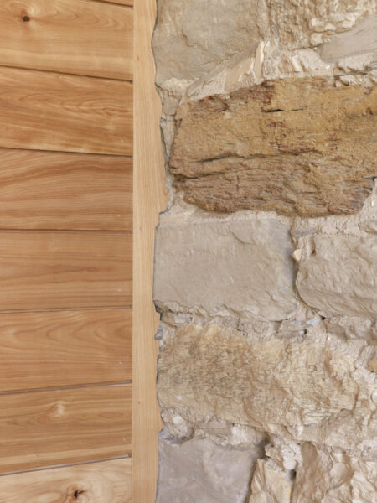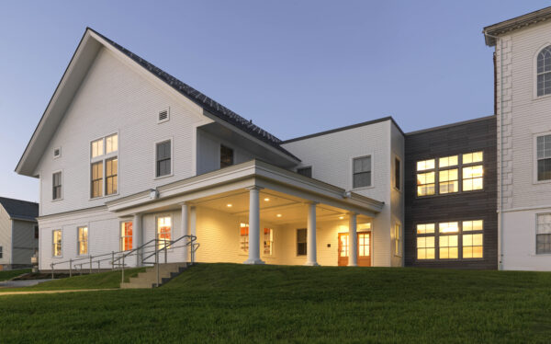Building a Church Fellowship Hall for Middlebury’s Congregational Church
Silver Maple was proud to be part of the Congregational Church Fellowship Hall project. The addition, which connects to the church’s original building, strikes a balance between honoring the church’s history and incorporating modern elements that allow the space to better serve the Middlebury community.
The result is a respectful combination of original details and new amenities that foster inclusivity and growth.
Church Fellowship Hall Designed to Serve and Connect
This project preserved the character of the original 1809 Federal Style Church while meeting the demands of a modern, active community. Rather than replicating the existing architecture, the design used a liminal volume between the historic structure and the addition and references to the church’s original form to cohesively increase the building’s capacity.
The volume connecting the church and fellowship hall features contrasting gray siding made of glassfibre-reinforced concrete (Oko Skin by Rieder) on the outside and meticulous scribing to the original stone exteriors on the inside. Classic design elements like the large arched window and columns nod to the church’s roots while providing an aesthetic continuity that accommodates the congregation’s evolving needs.
