EVERYTHING YOU NEED TO KNOW ABOUT CONSTRUCTING AN AIRCRAFT HANGAR
Building an aircraft hangar is a complex process that requires careful planning, adherence to regulations, and knowledge of the specific needs of aircraft storage.
Whether you’re looking to partner with professionals to construct a hangar for personal or commercial use, this guide will take you through the essential steps, considerations, and requirements to ensure your hangar is efficient, safe, and durable. Join us as we cover everything from the initial design and site selection to core components and maintenance.
By the end of this article, you’ll be well-informed on the best practices for constructing an aircraft hangar, helping you make the right decisions for finding the best-fit partner for your project.
Let’s start with the very basics.
WHAT IS AN AIRCRAFT HANGAR?
An aircraft hangar is a structure used to house aircraft and aviation equipment. They provide protection from the elements, security, and space for maintenance and storage. Hangars come in various sizes, ranging from small T-hangars designed for private planes to larger commercial hangars that can house multiple aircraft. The primary focus of a hangar is functionality—providing a secure and safe space for aircraft when they’re not in use, whether for private, commercial, or maintenance purposes.
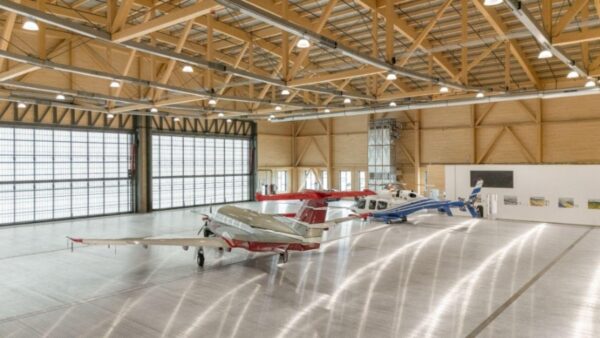
HOW DOES AN AIRCRAFT HANGAR DIFFER FROM AN AIRPORT?
An airport is a larger complex that serves as a hub for air travel and aviation operations. Airport infrastructure is an area equipped with runways, taxiways, terminals, and all of the necessary support for aircraft takeoff, landing, and ground operations, and often includes several aircraft hangar buildings.
The key differences between an airport and an aircraft hangar are:
- Function: A hangar is primarily used for aircraft storage, maintenance, and shelter, whereas an airport is a facility for the arrival, departure, and servicing of aircraft, including passenger and freight services, fueling, and air traffic control.
- Size: Hangars can range from small individual units for single aircraft (+/- 3,600 sf) to large structures for multiple aircraft (100,000+ sf).
- Location: Hangars are often located within airports or aviation hubs and can also be found at private airstrips, regional airports, or smaller private aviation facilities. An airport is a public or private facility that can include multiple hangars, along with infrastructure for aircraft takeoff, landing, and passenger services.
- Infrastructure: Hangars are buildings designed for aircraft storage and maintenance, including doors, lighting, ventilation, and climate control. Airports contain a range of facilities, including multiple hangars, runways, terminals, parking, air traffic control towers, and other infrastructure necessary to support aviation operations.
In short, hangars are a key part of airport design, but are distinctly different in their purpose. It is important to understand this distinction when going into the construction process for your aircraft hangar to ensure you get what you want out of the building.
DOES A HANGAR SERVE AS MORE THAN JUST AIRCRAFT STORAGE?
Yes, an aircraft hangar serves far more than just aircraft storage. While its primary function is to protect planes from the elements, hangars are often designed with multiple purposes in mind. Many hangars include space for maintenance, repair, and servicing, with specialized areas equipped for tools, equipment, and even fueling stations. Additionally, hangars can be used as operational bases for pilots and aviation teams, often featuring office space, rest areas, and meeting rooms. Some commercial and corporate hangars go a step further, incorporating luxurious amenities, like lounges and private spaces, to accommodate the needs of high-end clients and businesses.
Modern hangars are multi-functional spaces that integrate storage, operational needs, and comfort, providing a versatile environment for both the aircraft and its crew.
9 CORE COMPONENTS OF CONSTRUCTING AN AIRCRAFT HANGAR
When constructing an aircraft hangar, several key components must be carefully considered to ensure the structure meets aircraft storage needs as well as operational efficiency. These components include:
1. FOUNDATION
A strong, durable foundation is essential for any hangar. Depending on the size of the hangar, the type of soil on the construction site and differing regional building codes, the foundation could be as simple as a concrete slab or a more complex reinforced foundation that includes footings, piers and grade beams. The foundation must support the heavy loads of aircraft, hangar doors and equipment while withstanding potential weather conditions.
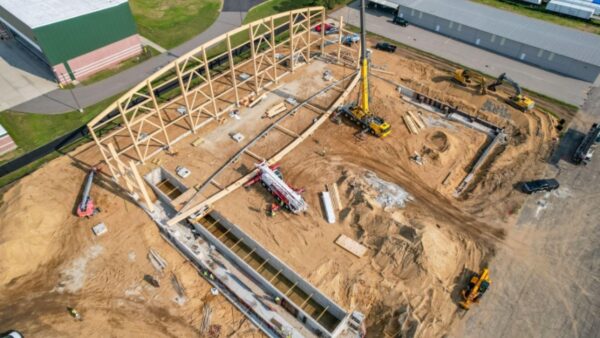
2. STRUCTURE
The frame and structural components of an aircraft hangar are commonly made from steel or wood, but aluminum or concrete are also used. Pre-engineered steel or wood buildings are often used for hangars, which allow for faster construction and reduced costs. Oftentimes to accelerate schedules prefabricated wall panels will also be erected off-site to safe space at congested airports.
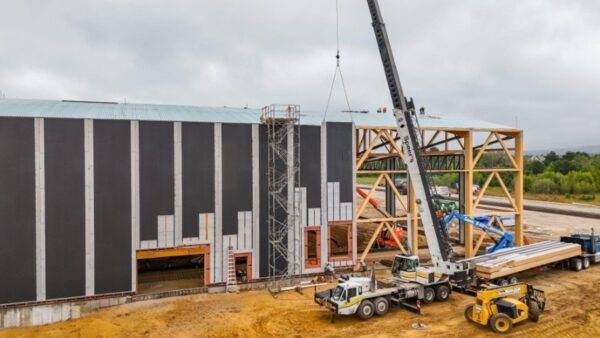
3. ROOFING
The roof of an airport hangar must be both sturdy and weather-resistant. The roofing system should be designed to withstand heavy snow loads, rain, wind, and extreme temperatures. Materials like steel and membrane roofing systems are common choices. A well-designed roof ensures that the hangar provides protection for aircraft while allowing for proper ventilation and drainage.
4. DOORS
Hangar doors are one of the most critical elements. These doors must be large enough to accommodate aircraft of various sizes and allow easy access for operators. Types of hangar doors include sliding, bi-fold, or hydraulic lift doors. It is essential to choose a door system that provides ease of operation, security, and insulation against the elements.
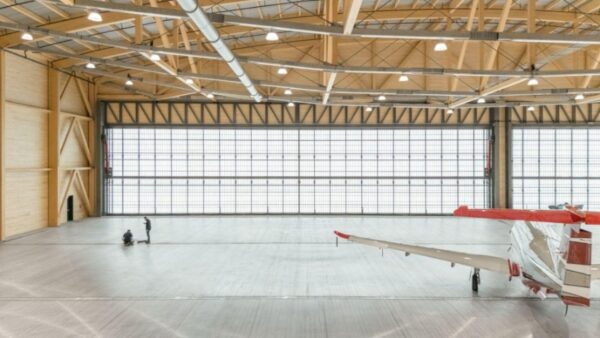
5. FLOORING
Flooring in an aircraft hangar needs to be smooth, level, and strong enough to support the weight of aircraft and heavy equipment. Concrete is commonly used due to its durability, ease of maintenance, and ability to handle significant loads. Additionally, specialty flooring systems can be incorporated to integrate with fire suppression systems, enhancing safety by allowing for quick and efficient suppression in the event of a fire. These advanced flooring solutions are designed to provide both functionality and protection, meeting the specific needs of aviation environments.
6. VENTILATION AND CLIMATE CONTROL
Proper ventilation and climate control are essential for both the aircraft and the personnel working in the hangar. Ventilation ensures that fumes from fuel and chemicals are removed safely, while temperature control keeps the hangar at optimal conditions for both the planes and any sensitive equipment inside. Insulation and heating/cooling systems are vital to maintaining the right climate inside the hangar.
7. LIGHTING AND ELECTRICAL SYSTEMS
Sufficient lighting is necessary for safe aircraft maintenance and movement. Hangars typically include both natural light (through windows or skylights) and artificial lighting. The electrical system must support the lighting, power tools, and other equipment used within the hangar. Additionally, outlets and dedicated circuits for specialized equipment should be planned during the construction phase.
8. security and safety systems
Airport hangars are often high-value areas for both owners and operators. Security measures include fencing, surveillance cameras, and security lighting to protect the hangar and the aircraft stored inside. Fire safety is another critical component; hangars should be equipped with fire extinguishers, fire alarms, and fire suppression systems to ensure the safety of the aircraft and personnel.
9. ACCESSIBILITY AND PARKING
Accessibility is an important consideration when designing an airport hangar. Ample space for taxiing aircraft and parking areas for ground support vehicles should be factored into the overall plan. A clear and safe access road is also necessary for easy transport of personnel and equipment.
TYPES OF AIRPORT HANGARS
There are several types of airport hangars, each suited for different needs. Some of the most common types include:
Tee Hangar
Tee hangars are smaller, individual units typically used for private aircraft storage. These are shaped like the letter “T,” with each unit having its own door. T-hangars are a cost-effective and, due to the typical configuration, space-efficient solution for owners of small aircraft.

Commercial Hangar
Larger commercial hangars are designed for the storage of multiple aircraft, including those used by airlines or corporate fleets. These hangars often feature high ceilings, large doors, and ample space for equipment and tools.
Think of it this way – these hangars are what you’re used to seeing when you taxi around the airport runways before takeoff and after landing.
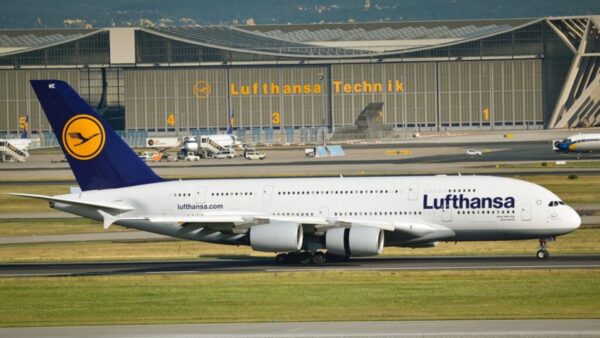
Corporate Hangar
Corporate hangars are typically built for private, high-end aircraft. These hangars are more luxurious and often include office space, lounges, and maintenance areas. They are designed to accommodate business jets and helicopters.
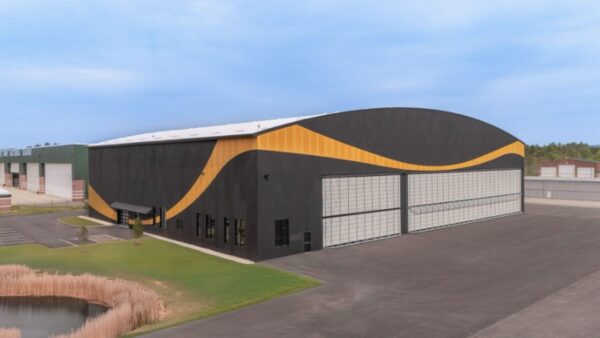
MAINTENANCE HANGAR
These specialized hangars are designed for aircraft maintenance and repair operations. Maintenance hangars are usually larger and come equipped with the specific tools, equipment, and personnel needed for servicing aircraft.
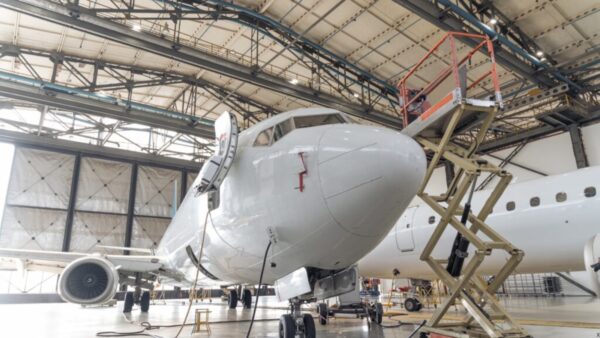
CHOOSING THE RIGHT MATERIALS FOR YOUR AIRCRAFT HANGAR
The materials used in the construction of an aircraft hangar play a critical role in the structure’s longevity, functionality, and safety.
Some considerations by material include:
- Steel: Steel is one of the most popular materials for hangars due to its durability, strength, and ability to span large areas. Steel frame systems are easy to construct and highly resistant to extreme weather conditions.
- Wood: While not as common as steel, wood (Mass Timber – CLT, GLT) is used in some hangar construction projects, particularly for private structures. Wood is versatile and can provide a high end or aesthetic look to the hangar.
- Concrete: Concrete is used for foundations, floors, and walls in hangar construction. It’s durable and capable of withstanding the weight of heavy equipment and aircraft.
WHAT ARE THE BENEFITS OF USING WOOD FOR YOUR AIRCRAFT HANGAR?
Wood, particularly engineered wood products like glulam (glued laminated timber), offers several advantages in hangar construction. One of the main benefits is its environmental impact—wood is a renewable resource, and using it in construction helps sequester carbon, reducing the overall carbon footprint of the hangar. Additionally, wood is strong, durable, and capable of withstanding the loads and stresses of large aircraft, hangar doors and the environment.
Glulam beams, in particular, offer structural flexibility and can span large areas without the need for numerous supports, making it ideal for hangars where wide, unobstructed space is crucial. The aesthetic appeal of wood also enhances the overall look and feel of the hangar, creating a warm and inviting atmosphere. Moreover, wood construction often leads to faster build times and can be more cost-effective compared to traditional steel, especially for smaller to medium-sized hangars.
Using wood in hangar design not only offers functional and environmental benefits but also allows for a unique, visually striking structure that can meet the needs of modern aviation while being sustainable and cost-efficient.
You’ll want to consider all of these things alongside the aesthetic and cartoon footprint or environmental consequences of your aircraft hangar. Of course, the material is also dependent on the design, which leads us to…
AIRCRAFT HANGAR DESIGN CONSIDERATIONS
When designing an aircraft hangar, several factors must be considered to ensure that the structure meets all functional and regulatory needs. Some of the design considerations include:
- Size: The size of the hangar and its door are two of the most critical aspects of its design. It needs to be large enough to accommodate the aircraft it will store, as well as any equipment and personnel.
- Regulations: Hangars must comply with various local, state, and federal regulations, including building codes, fire codes, and aviation-specific regulations. One important standard is NFPA 409, which outlines requirements for aircraft hangars to prevent fire hazards.
- Accessibility: Accessibility for both aircraft and personnel is crucial for ensuring smooth operations. A well-designed hangar should have clear paths for aircraft to taxi in and out, as well as convenient access for workers, tools, and vehicles.
- Environmental Concerns: Environmental impact should be considered during the design and construction of hangars. Green building materials, energy-efficient systems, and sustainable construction practices are increasingly important in modern hangar projects.
WHAT IS THE AVERAGE COST OF BUILDING AN AIRCRAFT HANGAR?
The cost of constructing an aircraft hangar varies depending on several factors, including its size, materials, location, and complexity. On average, a basic T-hangar may cost between $200-250/sf, while larger commercial hangars can range from $300-600+/sf. Other factors that affect cost include the type of materials used, the inclusion of additional features (such as office spaces or lounges), and the site’s preparation requirements.
To get a more accurate quote, please contact us.
HOW LONG DOES IT TAKE TO CONSTRUCT AN AIRCRAFT HANGAR?
For this question, it really depends on who you’re working with – but we can speak from a Silver Maple Aviation perspective.
By employing a streamlined design-build approach, Silver Maple Aviation successfully brought the 40,000 sf Concord Hangar Project from initial concept to completion in just 13 months.
For less complex projects, we can deliver even quicker results. This fast turnaround is made possible by efficiently navigating permitting and regulatory requirements, utilizing our multi-state licensure, and ensuring smooth, proactive project management every step of the way.
WORK WITH SILVER MAPLE AVIATION TO BRING YOUR AIRCRAFT HANGAR DREAM TO LIFE

If you’re ready to start your hangar construction project or have any questions, don’t hesitate to contact us. We specialize in building high-quality, efficient, and compliant aircraft hangars that meet the unique needs of every client.
To learn more about our approach to aviation projects, visit our website.
At Silver Maple, we’re dedicated to making your aircraft hangar dreams take flight – reach out today to get started.
